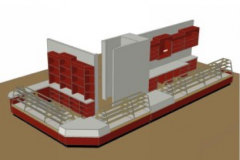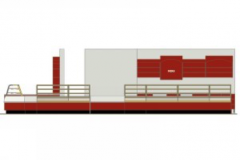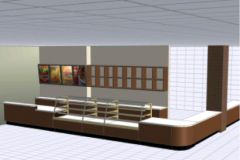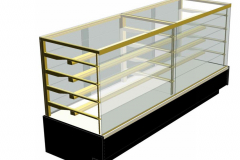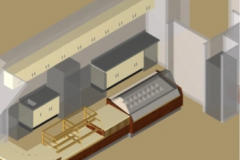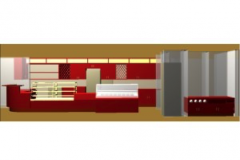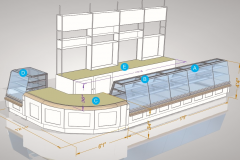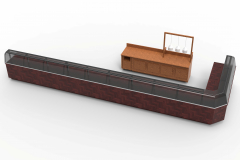Are you opening a new restaurant or convenience store or remodeling an existing one? Conceptualizing a new layout and considering various measurements within a given space can be a little tricky: the process of visual communication, and problem-solving through the use of type, space and image can be tremendously helpful when taking your food service project from a vision to reality. With over two decades of experience in this field, The Perfect Fit USA specializes in translating theory into practice and making the most of the space you’re working with: We offer complimentary (FREE) 3D Design Services to clients engaged in our Design Service Program and/or customers ordering certain display case lines and options. Take advantage of our food service or convenience store 3D floor plans on your next project. We will ensure that all the necessary equipment fits into your space in a visually appealing, functional, and economical manner. Call or email us for a quote today (805) 484-1299!
Click on graphic to enlarge:

