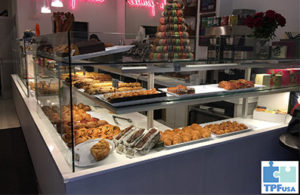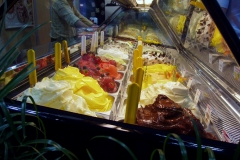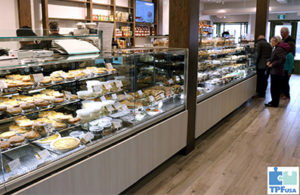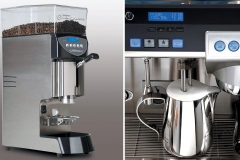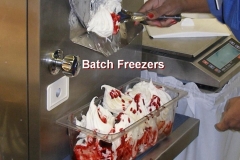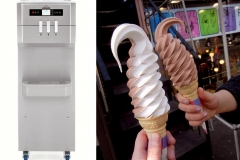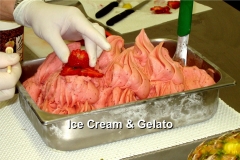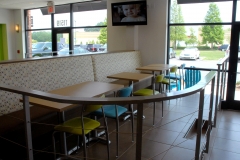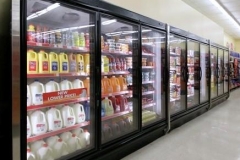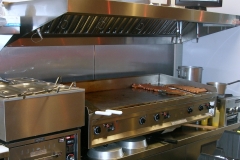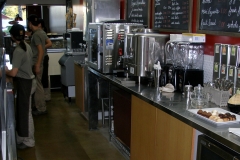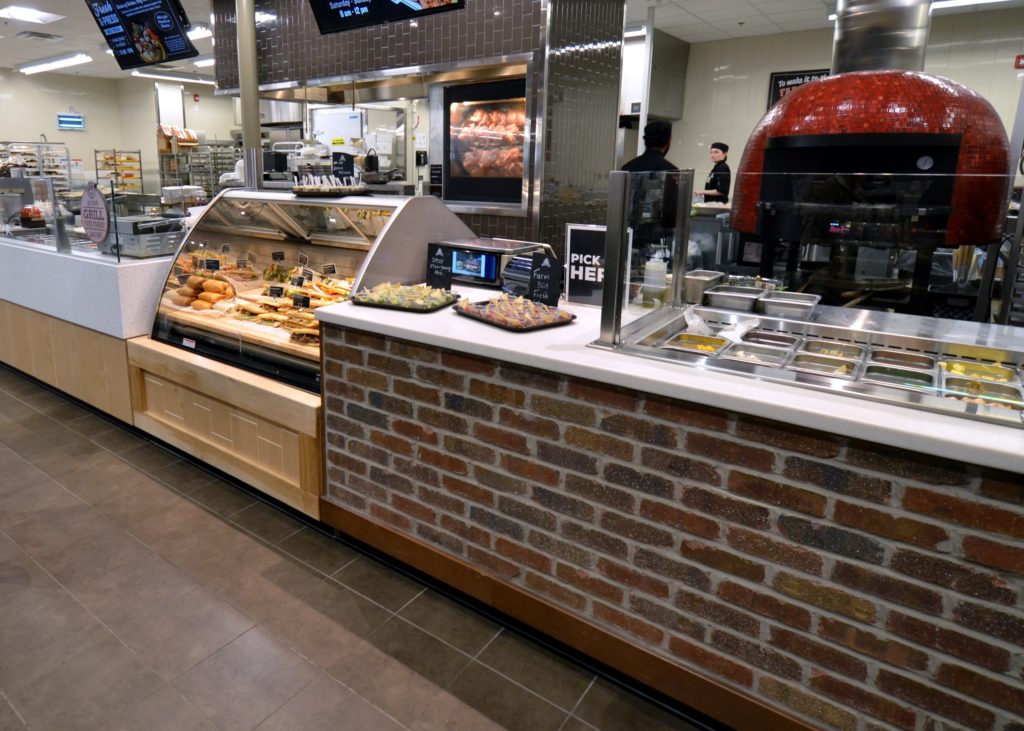DESIGN
3D Design
Conceptualizing a new layout and considering various measurements within a given space can be a little tricky: the process of visual communication, and problem-solving through the use of type, space and image can be tremendously helpful.
Equipment Fixture Schedules
For every project we design, we provide a detailed equipment fixture schedule. Each piece of equipment and cabinet is assigned a number which stays consistent through all the documents; floorplan, equipment fixture schedule, cut sheets, permit requests and invoice.
Project Management
Our experts at The Perfect Fit USA have over two decades of experience in the food service/convenience store design and equipment procurement business as well as the practical know-how to get the job done in a timely, cost-effective, economical, and professional manner.
Design & Planning
If requested we provide end-to-end project management to ensure that design and planning are done in an efficient manner while ensuring that your vision for the space is realized.
3D Rendering
If you’re having trouble fully visualizing what your new restaurant or convenience store layout is going to look like in person when it’s finished, look no further.

